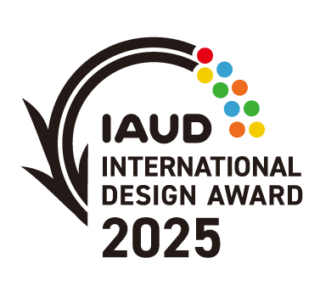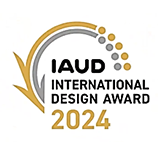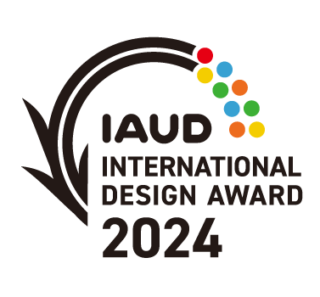IAUD International Design Award Citations 2021 CHAIR'S INTRODUCTION & FULL CITATIONS
2022.01.28 Updated
CHAIRMAN’S INTRODUCTION
The Chair of IAUD International Design Award 2021 Selection Committee
Executive Board (Former President), EIDD Design for All Europe
Founder, Innovation for All AS

The IAUD International Design Award is the only international design award for universal design, and it has gained increasing recognition throughout the years since its inception in 2010. This year has proved that the award matters more than ever, despite the challenges the global community continues to face, because, with its focus on real-world solutions, it offers hope for the future. Universal design is central to equality, diversity and inclusion and is a fundamental part of a holistic approach to the three core pillars of sustainability: social, economic and environmental. The last year has been difficult for all of us, faced with the ongoing pandemic, and with multiple catastrophes and crises due to climate change. And all against a background of political turmoil and discrimination and exclusion based on disability, race, age, gender, cultural background, and religion. It is in times like this, when the most vulnerable and marginalized suffer the most, that universal design and inclusive practice are indispensable in tackling these pressing challenges.
Every year award winning projects demonstrate the value of a sustainable and inclusive design approach to the development of products, services and environments, as an essential tool in resolving these challenges. They show that a sustainable design approach involving a diversity of people can uncover unmet needs, address environmental issues and result in viable solutions benefitting government, communities, nature, business, and the individual. This year we have seen new and inventive applications of universal design thinking and practice addressing issues such as gender and identity, the exclusion of marginalized groups and public-private-community collaboration.
Japan has for a long time been a guiding star in the field of universal design, developing a community-wide approach founded on principles rooted in the Japanese cultural heritage and philosophy. In Japan, universal design is well-established in the private sector, in particular within technology and industry and in local government and community initiatives. This has been a huge inspiration to me and, I believe, to the rest of the world, as has the fact that IAUD itself is the result of a collaborative initiative involving some of the world’s largest and most influential household brands and technology companies. Universal design is a driver for sustainable innovation and a central part of their business strategy – a successful recipe that could be copied elsewhere more often – and many of the current and previous Japanese award winners are great examples of this.
This year’s two Grand Award winners demonstrate the scope and versatility of universal design. It can be applied to all fields and within all disciplines. The impressive and intuitive communication app SwipeTalk by Mitsubishi that enables inclusive communication while ensuring physical distance – ideal in times of a pandemic – was developed based on thorough user consultation. It is a great example of how important it is to involve users, as is also the case for the other Grand Award recipient – Hamaren Activity Park in Fyresdal, Norway. Involving all stakeholders in the local community in its development, including children, teenagers, and older people, the result is an amazing nature park accessible to all enhancing physical activity and wellbeing in a wild rugged landscape.
This year we have established two new, special categories: Imaging the Future and Student Design Challenge. Imaging the future allows those with conceptual and as yet unrealized projects to enter the award scheme in order to present great project ideas based on an inclusive design process. While the Student Design Challenge encourages tutors and students to adopt a people-centered research and inclusive design process, by engaging with real users in their practical projects, in the belief that learning by doing will lead to more experienced universal design practitioners in the future.
For future potential entries, I would like to say: do not miss this golden opportunity to globally showcase your outstanding projects and achievements. Not only will you help speed the spread of sustainable people-centered development across all sectors and fields of society, you will also bring honor and recognition to yourselves, act as an inspiration to peers and colleagues around the world and deliver real benefits to people of all ages and abilities. The world is more connected than ever, and by sharing and learning from each other through the IAUD International Design Award we can together build competence and knowledge across borders, leading towards a more inclusive and equitable global society.
Citations for Grand Awards (2)
Citations for Gold Awards (9)
Citations for Silver Awards (18)
Citations for Bronze Awards (10)
Citations for Award of Excellence for Student Design Challenge (1)
Citations for Awards for Student Design Challenge (7)
Announcement of IAUD International Design Award 2021 Winners
JUDGING CRITERIA
The past ten years of the awards have seen sustained progress, and to maintain this momentum the Judging Panel is looking for entries that:
- Push the boundaries of Universal Design in new and exciting directions.
- Prioritize high-quality user-based research, in particular direct engagement with disabled users and others at risk of being excluded from the market.
- Consciously avoid exclusivity arising from innovations and new technologies, in particular for specific groups of users.
- Go beyond conventional ‘usability’ by identifying specific problems relating to diverse groups of users and delivering solutions to them.
- Demonstrate long-term corporate commitment to UD, supported by a company-wide vision and plan to ensure continuing improvement.
- Are supported by honest and informative promotional material.
Essential Goals of the IAUD International Design Awards Program
- Sustainable and Universal: The entry presents concepts and practices suitable for creating a sustainable, mutualistic society.
- Diversity and Inclusion: The entry shows an understanding of the diversity of traditions, cultures, lifestyles and people, and does not exclude minorities but rather expressly includes them; and thus contributes to realizing a qualitatively rich and happy way of life.
- Safe and Secure Society: The entry contributes to the construction of mechanisms, systems and morals appropriate to a society that protects human rights and respects the humanity of every individual.
- Spontaneous and Sustainable Dialogue: The entry serves to build ongoing exchanges and relationships between corporations, design practioners and clients, government, research institutions, NPOs, and citizens.
- Passing-on of Knowledge and Skills to the Next Generation: Through disseminating universal design and knowledge about it, the entry serves to cultivate individuals suited to lead the next generation.
IAUD International Design Award 2021 Selection Committee
- Chair of the Selection Committee: Onny Eikhaug (Executive Board (Former President), EIDD Design for All Europe, Norway)
- Co-chair of the Selection Committee: Fumikazu Masuda (President, open house inc./ Visiting Professor, Nagoya University of Arts and Sciences, Japan)
- Advisor to the Selection Committee: Roger Coleman (Professor Emeritus of the Royal College of Art, UK)
- Members of the Selection Committee:
- Francesc Aragall (President, Design for All Foundation, Spain)
- Thomas Bade (CEO, Institute for Universal Design, Germany)
- Valerie Fletcher (Executive Director, Institute for Human-Centered Design, USA)
- Rama Gheerawo (Director, Helen Hamlyn Centre for Design, Royal College of Art, UK)
- Antika Sawadsri (Dean, School of Architecture, Art, and Design, King Mongkut’s Institute of Technology Ladkrabang, Thailand)
- Keiji Kawahara (Professor, Graduate School of Media and Design, Nagoya University of Arts and Sciences / Executive Director, IAUD, Japan)
About SDGs
"Inclusivity", the basic philosophy of Universal Design, is essentially the same as the principle of the SDGs, "No one should be left behind." Therefore, it can be said that UD and SDGs are linked. In order to make this easier to understand, we display the relevant goals of the SDGs with each award-winning work.
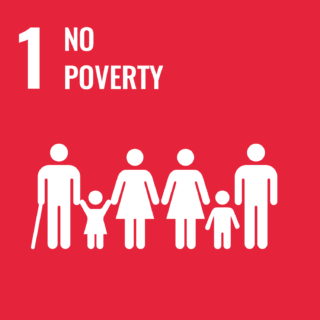
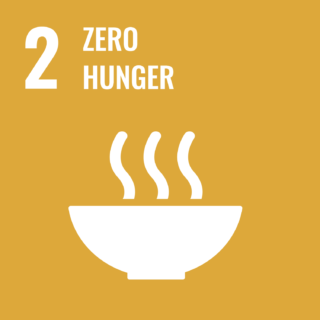
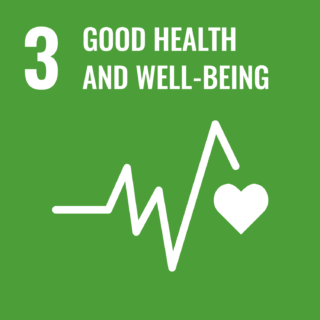
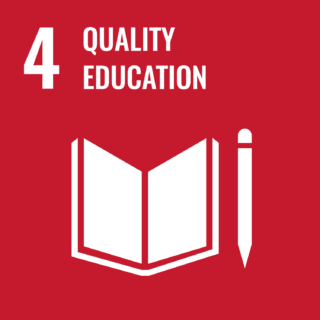
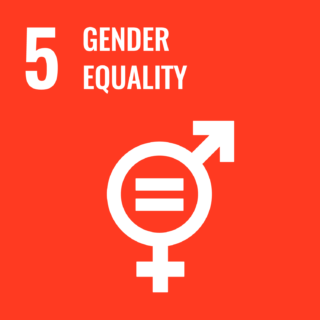
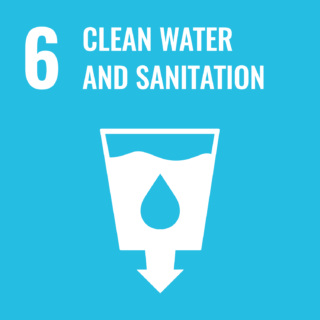
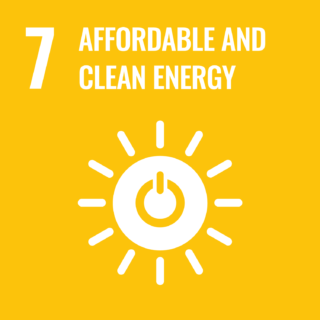
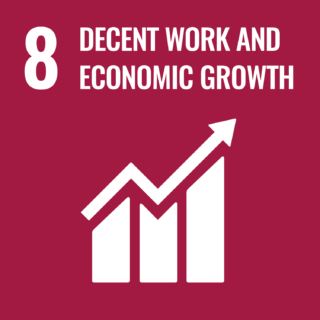
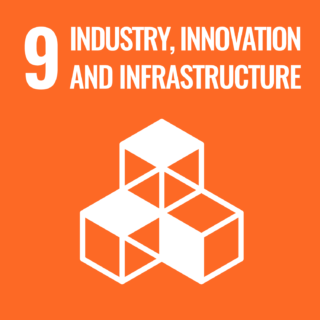
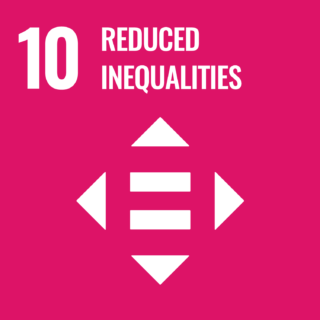
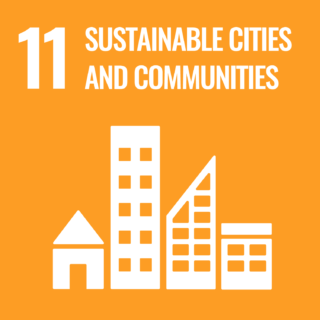
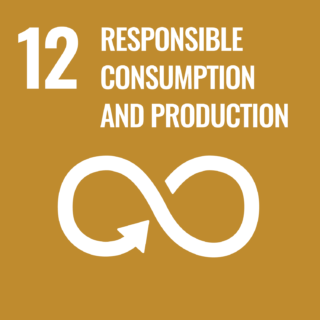
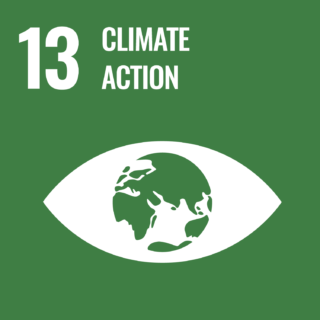
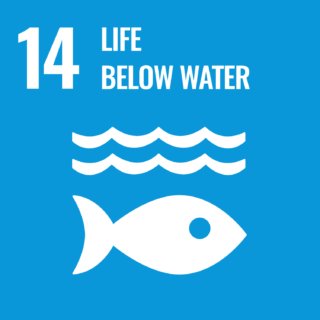
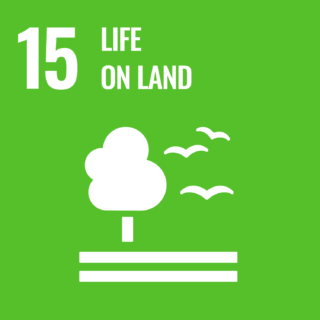
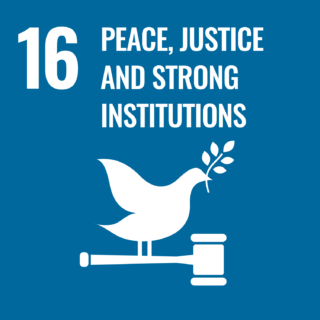
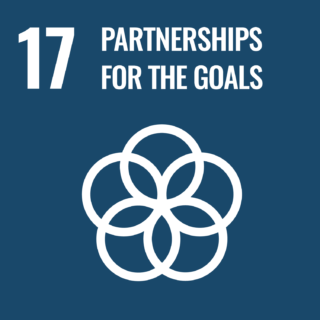
Grand Award 2021
- In the category of Communication Design
- Mitsubishi Electric Corporation / Kanematsu Communications Limited: Japan
Efforts concerning the “SwipeTalk®” (speech-to-text) app for the hearing impaired and cross-cultural communication
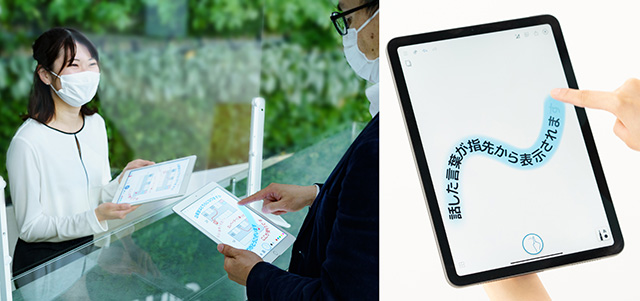
The SwipeTalk® app was first released in 2019 to enable smooth, versatile communication across language barriers with hearing impaired people and foreign visitors. The words a person speaks are displayed on the screen, along a path traced by the person’s finger. Its features have since been enhanced to enable communication while sharing screens across multiple terminals and at the same time maintain physical distance. As mask wearing has become etiquette due to the COVID-19 pandemic, hearing impaired people cannot seethe lip movements and facial expressions of people who are talking. This makes it hard for them to understand what is being said. Also, there is heightened concern about maintaining distance during communication, and a need has arisen for a safe and secure means of distanced conversation.
During the pandemic, Mitsubishi have furnished this application free of charge for a limited time period to government offices, educational facilities and facilities for older people, as well as groups representing hearing impaired users.
The jury described this as:
A very useful and practical app for easy and inclusive communication, using advanced technology to ensure physical distancing. The intuitive interface and the screen-sharing feature makes this an impressive tool with a wide range of application possibilities beyond the current pandemic-related challenges of communication in education, government, and administration. The cross-cultural communication feature makes this useful in an international context and importantly for visitors to Japan. The new version is based on an inclusive design process involving consultation with various user groups as a way of identifying new issues and needs. SwipeTalk is an important tool facilitating real-time communication between people regardless of language barrier and hearing capability.




- In the category of Public Space Design
- Fyresdal kommune: Norway
Hamaren Aktivitetspark (Hamaren Activity Park)

Hamaren Activity Park is a centrally located and easily accessible park in Fyresdal Kommune, set in a stunning landscape. The park promotes physical activity within nature to improve health and wellbeing. It has become a social gathering point for the entire population and visitors.
The keyword in developing the activity park has been community involvement. The co-creation process included older users, parents, kindergartens, schools, along with youth, sports and recreational organizations, local builders and businesses. The result is a universally designed walking path in an area that was previously inaccessible. It features stopping points for sitting down and outdoor cooking, a BMX-path and small, open sleeping cabins. Universal design has been a fundamental part of the planning strategy and will continue to be so for future development including a spectacular treetop walkway, accessible for all.
The jury spoke highly of this project:
Hamaren Activity Park is an excellent example of how to engage the local community and a diversity of user groups and stakeholders in a co-creation process from the start. It emphasises the importance of nature for physical and mental wellbeing, and demonstrates how to make a wild rugged landscape accessible for all. The result is an inclusive park where different needs are met, including those of children, teenagers, older people and people with limited capability, offering a wide range of activities at many levels. The local community’s commitment, ownership and care for the park has also made it an appealing and attractive tourist destination.



Gold Awards 2021
- In the category of Inclusive Culture
- QUT Design Lab / QUT Art Museum, Queensland University of Technology: Australia
Vis-ability
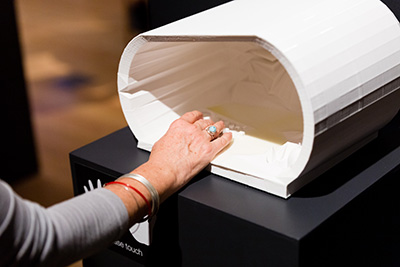
Vis-ability is an exhibition that seeks to encourage audiences to see differently in a world which privileges sight-driven experiences. Drawing upon the knowledge of designers, university researchers and disability experts within the community, Vis-ability pushes the boundaries of universal design through innovative design technologies that encourage a multi-sensorial inclusive experience. The objective was to create an innovative universal design model of practice, through multi-sensorial explorations that could be translated and adopted by national, state, university, and regional museums and galleries across Australia and globally.
The jury praised this project as:
A fascinating and moving project that brings together functional disability with national reconciliation in Australia and could be an inspiration for other art institutions. Based on tour-de force research and co-design this multisensory museum challenges and questions how to experience visual art in an inclusive manner beyond the traditional.
Combining technology with tactile solutions and on-site experiences makes a good match, however, the jury stressed that the emphasis on simulation to understand low vision is now a dated concept.


- In the category of Healthcare and Welfare Design
- Panasonic Corporation: Japan
IC card reader with facial recognition
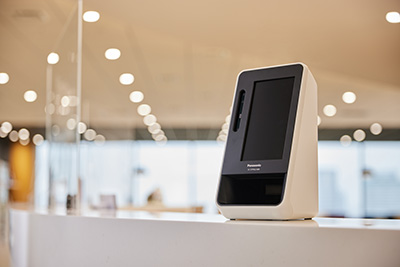
This card reader offers simple, rapid, and certain ID verification via Individual Access Cards and facial recognition. Employing AI-based facial recognition technology adopted by the Japan Ministry of Health, Labor and Welfare, it delivers facial recognition within one second and offers benefits to both medical staff and patients helping deliver simple, smart medical services for all. It also reduces medical workloads and infection risk by foolproof information entry and contactless interaction.
The jury welcomed this entry as:
A great example with a collection of universal design features, ensuring fast and contactless ID verification by face recognition technology – an efficient service needed more than ever in health services, particularly during the pandemic. The clear layout and positioning of interactive buttons was applauded by the jury, but some questions were raised regarding challenges with facial recognition for persons with darker skin and the usability of the touch-screen for those with low vision.




- In the category of Housing and Architecture
- Nippon Life Insurance Company / Obayashi Corporation: Japan
Mitejima Building
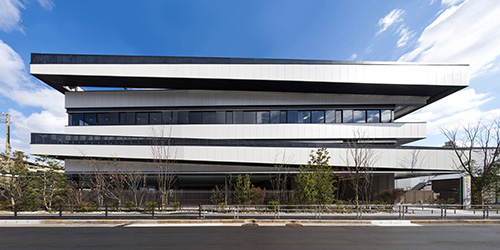
The Mitejima Building was built to employ persons with disabilities. In the spirit of universal design, the goal was to create a safe, secure and friendly working place for employees of all ages and abilities. The interior is designed to facilitate navigation and includes many features that make it an ideal workplace for disabled employees. A key element of this design is an evacuation slope running from roof level down to the ground on the outer perimeter of the building.
The jury described this project as:
A beautifully executed and innovative design with some clever touches that builds inclusivity into a mainstream space based on user involvement – ideas that can be successfully used in other settings. The open and light-flooded architecture meets the wishes of its users, but it does epitomize a recurrent problem as it is a segregated workspace in which every employee has a disability and in that sense it is not universal or designed for all.





- In the category of Social Inclusion
- FUJITSU LIMITED: Japan
Research and development of AI systems that recognize environmental sounds to promote inclusion for hearing-impaired people
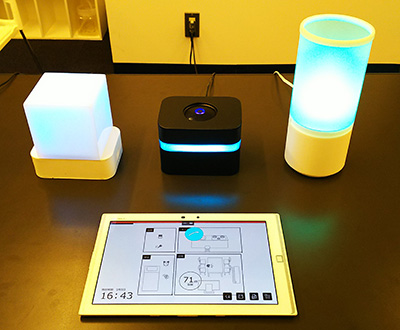
FUJITSU LIMITED has developed an innovative AI system that collects and recognizes environmental sounds in daily life. This is incorporated within an information terminal that visually transmits sound information in ways that can help hearing-impaired people in everyday life and support communication. At present its recognition capability is limited to group of key sounds, but at a very high rate of certainty, and in time this capability will expand.
The jury praised this R&D program as:
An interesting use of AI to gather and share information about environmental sound in order to assist people with hearing impairment and importantly older people with hearing loss. This powerful application supports hearing-impaired people in the home by raising awareness of their social environment. It offers considerable flexibility via a range of adjustable options. Some feedback from hearing impaired persons would have been good to see.



- In the category of Social Inclusion
- General Incorporated Association Beans: Japan
Social Good Roasters: A welfare facility with a roastery cafe where disabled baristas and roasters are active.
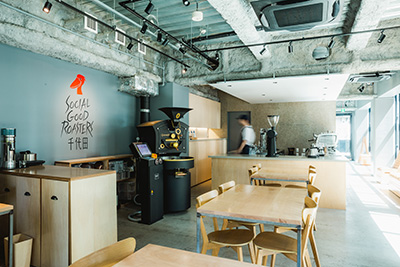
Social Good Roasters aims to offer disabled people the opportunity to work and grow with confidence and pride through its coffee business. A cup of coffee brings joy to customers and becomes a point of contact between differently abled people and the general public. Social Good Roasters is a welfare facility, roastery and coffee shop combined where the profits generated support the coffee producers alongside a virtuous circle of enjoyment and social contact for customers and workers alike.
The jury saw Social Good Roasters as:
A compelling model of a popular business reinvented to support diversity and inclusive employment in a smart way. This is a successful social design project delivering inclusive workplaces and developing transferable skills. It fosters a deeper understanding of the potential of people with different abilities and is recommended for imitation. The jury would hope that the coffee is as commendable as the project itself.





- In the category of Regional Planning
- The Kohno Clinical Medicine Research Institute / Shinagawa Ward / AZUSA SEKKEI Co., Ltd.: Japan
Shinagawa Rehabilitation Park / Osaki Library
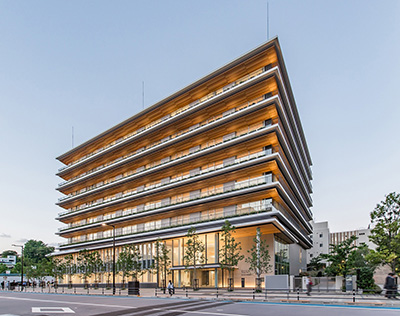
This facility, built on the site of the former Gotenyama Elementary School in Shinagawa Ward, Tokyo, is a complex of a hospital, a geriatric health care facility, and a library, which is rare in Japan. In addition to taking advantage of the complex's merits to create a base for comprehensive urban community care by providing seamless services in medical care, nursing care, and home care, the aim is to create a facility that contributes to the community in cooperation with the library and adjacent elementary school.
The jury saw in this park and library:
A very successful example of an inclusive architecture design process, engaging multiple stakeholders in an interesting approach to public-private partnership. The creative reimagining of what such a rehabilitation space could become, with the focus of intergenerational interaction is very thoughtful. The combination of children and older people can create enriched social connections for both, while delightful personal touches and ideas bring this architecture to life.



- In the category of Public Space Design
- Inkl. Design GmbH: Germany
Stone Age in modern: A Fully Inclusive Museum Experience at the Neanderthal Museum Mettmann
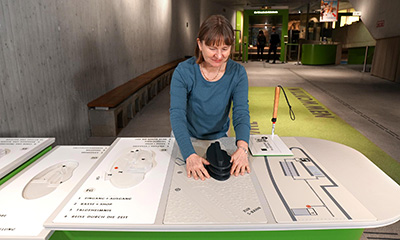
Art and culture should be accessible to everyone. However, museums today still do not offer full experiences for people with disabilities. The Neanderthal Museum in Mettmann is making a real difference by offering a holistic approach and providing a time travel experience back through 4 million years of the history of mankind in the form of a fully inclusive museum tour geared to the needs of blind and visually challenged users, but aimed at everyone. An inclusive app, many hands-on stations and an interactive game invite visitors to experience the history of Homo Neanderthalensis from the perspective of blind visitors.
The jury:
This is a beautifully executed idea that brings several elements of accessibility and usability together and is a good example of a tactile exhibition. With its abundant multi-sensory opportunities from wayfinding to exhibit experience the clarity in the delightful design of the individual museum modules is convincing. However, the jury felt that at one point or another a certain ‘colorfulness’ is missing in order to formulate a cross-user offer.



- In the category of Interior Design
- PARCO CO., LTD.: Japan
SHINSAIBASHI PARCO "Universal Room"
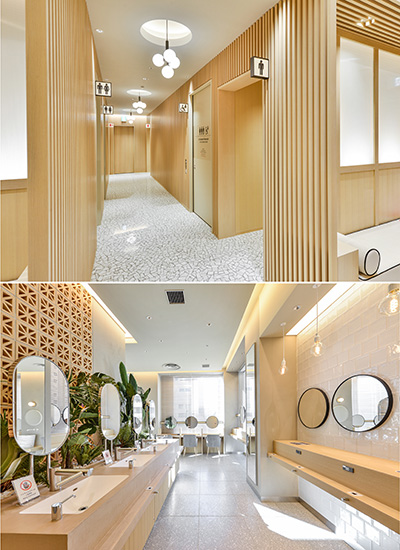
As part of the renewal plan for the Shinsaibashi PARCO building in Kansai PARCO designed and created two new universal toilet areas: a light and airy Veranda on the third floor where customers can relax, and on the fifth floor a Diverse Room equipped with 3 private all-gender rooms. The goal was to design and build mixed use stress-free toilet areas that welcome people of all ages and abilities and respond to contemporary needs for gender-free toilets that are attractive to all.
The jury described this as:
An important development in universal design addressing issues of gender, diversity and inclusion by pushing boundaries in toilet design. And applauded the emphasis on interior design aesthetics combined with innovative efforts to include all-gender facilities within a single suite even if this had perhaps resulted in an over tailoring of multiple spaces. Greater contrast in the use of color would help navigation; user consultation would have strengthened this entry.


- In the category of Social Welfare Services
- Thai President Foods Public Company Limited (TF) / Workable Organization Limited (WO): Thailand
The MAMA Model Project to Promote Holistic & Sustainable Career for Families of Persons with Disabilities.
Although in Thailand the Empowerment of Persons with Disabilities Act requires companies to employ persons with disabilities according to a set ratio, most companies find it difficult to comply with the requirements of the law. As an alternative, TF/WO has collaborated to initiate several innovative projects that promote sustainable careers for people with disabilities from the families of a company’s employees. Not only is this an effective way for companies to meet the requirements by a form of proxy, it offers a direct benefit to employees by relieving them and their disabled family members of the need for assistance from organizations for persons with disabilities.
The jury saw this project as:
An interesting model that aims to create a system for the employment of people with disabilities within small local businesses. It makes a significant improvement compared with the employment situation of people with disabilities in many countries. It is a strong and innovative model that adapts to the existing law in Thailand and expands the concept of Universal Design to embrace aspects of community and social innovation. The project offers a model of UD on the basis of equity and flexibility related to employment in a developing country but would not be acceptable in countries where labor integration is established by law.


Silver Award 2021
- In the category of Healthcare and Welfare Design
- Nagasaki Prefectural Government / Fukushima Medical University / FUJITSU LIMITED: Japan
Health Observation Service "N-CHAT" (N-CHAT : Nagasaki prefecture - Check Health And Temperature application)
“N-CHAT” is an initiative by Nagasaki Prefecture Health Observation Service and Fujitsu designed to help detect and respond to the outbreak of clusters of infectious diseases such coronavirus at an early stage. N-CHAT enables local government and facilities managers to quickly understand and interpret individual health observation data and group health status. As a result, they can take smooth and effective action in collaboration with medical institutions and local health centers.
The jury applauded N-CHAT as:
A practical self monitoring health tool that can help control and manage big data effectively in tackling infectious disease outbreaks. It has the capacity to assist early detection and focus speedy response during a pandemic. The N-Chat is currently used by organizations and institutions in Nagasaki but has far reaching potential in infectious disease management and could have a far wider application with a more personalized focus.



- In the category of Healthcare and Welfare Design
- Hochschule Hannover (STUDENTS): Germany
Foodsling
The Foodsling is a simple, easy-to-use device that facilitates the transport of spillable foods from kitchen to table. Something anyone can use but designed and developed keeping in mind people who have to live with Parkinson’s disease.
The jury:
A good proposal from a student project responding to a very real problem facing people living with Parkinson’s disease but conceived and developed as a design for all. Deceptively simple, stylish and potentially cheap to produce. More in-context user testing could help to improve the design to ensure safe usability.



- In the category of Housing and Architecture
- Asociación para la comprensión fácil de entornos y edificios (Association for easy understanding of environments and buildings): Spain
Cognitive spatial security: key architectural innovations based on behavioral neurology
Ten years of studies (with users), research, executed projects and publications based on concepts from neuroscience and behavioral neurology support design to deliver an ideal fit between people and built environments – in particular for children, older adults and people with intellectual and developmental disabilities and with autism spectrum disorders.
The jury believe that:
This applicant offers an important perspective on design of the built environment and in particular on haptic and sensory architecture. This is exemplified by case study interior designs for the CEPA Pozuelo adult education centre and a day care centre for older people. Corridors, hallways, and entrances are visually attractive, easy to understand and navigate, with a universal appeal.



- In the category of Fashion Design
- SOLIT Inc.: Japan
All-inclusive fashion brand SOLIT
SOLIT is a semi-order fashion brand. With the motto: to the people who need it, what they need, and only what they need it, the aim is to create an all-inclusive society in which no one is left behind.
The jury applauded this initiative as:
Offering fashion-for-all by exploiting the potential of body-mapping technologies to deliver bespoke garments at an affordable price. By combining new technology with complementary details such as magnetic buttons and shoulder seams and armholes that make putting on and taking off easy, SOLIT is making affordable fashion-for-all a reality. Although this project could have a great future ahead of it the jury found it difficult to assess the magnitude of the initiative based on the material available.


- In the category of Public Space Design
- Inkl. Design GmbH: Germany
Remember and Commemorate: Inclusion at the Dachau Concentration Camp Memorial Site
Dachau is synonymous with the cruelties of National Socialism in Germany. Today, the former concentration camp in the northwest of Munich is a memorial and a place of remembrance. To make the dimension of horror comprehensible, Inkl. Design has created tactile models that vividly convey the dimensions of the Dachau concentration camp grounds in 1945 and also of the area of today's memorial site.
The jury described this project as:
A well designed and successful example of a multi-sensory experience applying universal design principles with an interesting take on tactility. Well-executed elements and information modules result in usability for all and not only for people with visual impairment. The only drawback is that the jury found the presentation a bit hard edge and monochrome.


- In the category of Communication Design
- Yukio Ota Design Associates: Japan
Universal design published as "Sign Communication" (5 volumes)
Despite long-standing efforts to promote it, the idea of Universal Design is not well understood by the general public, in particular when UD is described in terms of specialized fields such as architecture, product and service design. This unfortunate reality is holding back the more widespread adoption of Universal Design in all its dimensions and application. Yukio Ota has addressed this information gap by producing a five volume set of books that rely on images and graphics rather than words to present case study examples of UD in practice in an easy-to-understand and convincing way.
The jury welcomed this achievement as:
A unique interpretation and presentation of universal design in a non-explanatory manner with a user-centric approach. The concept and description of the compilation is intriguing, and a brave attempt to change the language around UD to make it more accessible and meaningful to the general public. The jury applauds the impressive work behind it and only questions a book versus a digital product – why not both?




- In the category of Communication Design
- DENTSU INC. / Tashiro Design Studio: Japan
COVID-19 Infection control Pictograms
In 2020, the coronavirus epidemic struck Japan and it quickly became apparent that while pictograms were effective as an infection prevention control display at stores, these were not conceived from a UD perspective. Recognizing this clear need DENTSU and Tashiro design studio set to work. The result is a set of 42 pictograms taking into consideration the needs of visually impaired people, older people, people with color blindness, foreign visitors and children, all of which have been made freely available for use.
The jury praised this entry as:
An exemplary project and a generous approach to solve communication issues in a situation that is new for all. Importantly, the pictograms have been designed with an awareness of diverse cultural issues, ensuring visitors to Japan can understand them quickly. Overall, a carefully considered and successful attempt to produce a standardized set of graphic symbols, although some are more convincing than others in an intercultural context.





- In the category of Housing Equipment
- Mitsubishi Electric Corporation:
Japan
Total heat exchanger, Ceiling-suspended exposed model of Lossnay for schools
This product is a ventilation fan whose purpose is to provide comfort and peace of mind to people in schools. It delivers energy savings and comfort by providing ventilation while maintaining temperature in classrooms. Indicating CO2 concentration makes the effect of ventilation visible, and offers peace of mind to teachers and children. The unit has been designed to facilitate retrofit installation across a wide range of classrooms, and enable maintenance without tools.
The jury described this entry as:
A strong sustainable and user-oriented project with energy recovery at heart. The smart attention to CO2 level indication and the consideration of easy retrofit and maintenance make this a highly relevant solution faced with the global challenge of energy consumption coupled with the ongoing pandemic.



- In the category of Imaging the Future
- Future University Hakodate, DiGITS Researching Team: Japan
Tactile Arrow “DiGITS” - Prototype of Panel Type for Pathway Guidance
DiGITS is a conceptual proposal addressing the need for accessible route guidance in emergencies in the form of a tactile arrow – a simple intuitive tactile wall-panel that directs people to safety regardless of visual capability or nationality. Evacuees can escape by simply running their hand along the wall towards an emergency exit.
The jury praised DiGITS as:
An interesting concept, beautifully realized in visuals and prototype models, that clearly offers security in emergency situations. A deceptively simple haptic wayfinding system designed not only for visual impairment, but for all people, including foreign visitors. It would require further development and prototype testing; other uses could also be explored. The jury commented on the potential hazard of passing on germs in times of a pandemic, a problem common to all haptic signage that is looking for an equally elegant solution.



- In the category of Regional Planning
- SHINKASHIWA CLINIC / TAKENAKA CORPORATION:
Japan
Medical Town in a Forest Valley on the theme of Health and Greenery
This project has been successfully conceived as a health centre in a gently forested valley, with an emphasis on the symbiotic combination of healthcare and nature. It is composed of a dialysis clinic, a diabetes clinic, and a fitness or strolling garden Meguri No Niwa. The plants form an ecological network with the surrounding mountain woods, prompting interest in the ecosystem among patients and local residents.
The jury noted that:
This entry focuses on the potential of healthcare combined with “nature”, by merging clinics and garden spaces in a gently forested setting. An impressive collaborative initiative that demonstrates how therapeutic benefit can be achieved through a careful combination of exterior and interior design, difficult to achieve without a universal design approach. Unfortunately no mention is made of direct user involvement.



- In the category of Regional Planning
- NPO Hana / SOGO Architecture & Urban Design:
Japan
Two Group Homes in Community
Welfare develops Community, and Community develops Welfare. These two group homes for people with intellectual disabilities were designed not as single units, but with various functions distributed across several small buildings more suited to its town setting. Operating these in a linked manner helps to revitalize this aging town and integrates the residents more effectively as participating members of the local community.
The jury observed that:
This is an interesting focus on integrating people with intellectual disabilities within the local community rather than segregating them in larger “homes”. Although group homes are commonplace in some countries this approach is more innovative and therefore important in the Japanese context. Open architecture with attention given to light and large windows supports the idea of inclusion and demonstrates openness to the surrounding community. The jury expressed some concern that the architects had based their ideas on consultations with staff rather than with residents.



- In the category of Education
- Support Center for Developmental Disabilities and Special Needs Education in Hino City / YCC CO.,LTD. / FUJITSU LIMITED:
Japan
Inclusive Continuous Life Stage Support
INCLSS is a development and educational support system that centrally manages and shares information on welfare and education, such as growth records and individual support plans for children with developmental disabilities. This program specifically delivers the continuous support for individual children required by administrative agencies in accordance with the Japan Support for Persons with Developmental Disabilities Act.
The jury note that:
This is a digital administration system which no doubt improves the provision and sharing of key information in a structured way, speeding up processes and ensuring the needs of the child are better understood and catered for. In this sense it is child-centric, although unfortunately there is no mention of user consultation. It is however a strong project focusing on supporting children’s development needs in the context of integrated education.



- In the category of Product Design
- AXE YAMAZAKI CO.,LTD.: Japan
A sewing machine that is kind to me and made for my grandchildren
An easy-to-use sewing machine made by a manufacturer with 70 years experience in the field. It is simple, lightweight, and designed with the needs of older users and children in mind, and with the intention of encouraging people to enjoy making clothes and household items. This is a sewing machine that wants to be used and that people will want to use.
The jury praised this entry as:
A good attempt to improve and simplify an ordinary domestic item that is important to a large part of the population. Refreshingly, this is achieved through a set of innovations designed to include a wide range of users in a cross-generational activity. Its universal design approach makes the sewing machine easy to use for both children and older people.


- In the category of Security and Public Safety
- Panasonic Corporation: Japan
Emergency broadcasting equipment
This device broadcasts evacuation guidance for fires, earthquakes, or other emergencies. The life-saving role of such broadcasting equipment necessitates installation in all facilities covered by the Japan Fire Services Act, and easy operation by any user is an essential feature. The latest model meets the important requirements of “maintaining safe operation”, “simplicity for any users”, and “focus on actual usage scenarios”.
The jury welcomed the design improvements made to:
This excellent emergency broadcasting equipment. Good user research has led to improved, user-oriented features including, careful attention to color-safe practice, better multilingual options and easy operation for all users, along with ease of retrofitting.



- In the category of Interaction Design
- Yamaha Corporation / USEN CORPORATION (USEN-NEXT GROUP):
Japan
Multi-lingual playback, one tablet, easy for anyone! “Multi-lingual announcements application”
A tablet application that makes it easy to broadcast multi-lingual announcements. The purpose is to spread and support the universal design of facilities and local government institutions by eliminating information gaps, having minimal burden on facilities and staff, and realizing sustainable operation. The interface also incorporates universal design.
The jury saw this entry as:
A successful product that is used increasingly across Japan and is indispensable to foreign visitors. The app is surprisingly easy to use, and its independence from digital networks makes this product so sensible and simple that the option of global distribution seems quite conceivable in the opinion of the jury. A good application of universal design thinking, but unfortunately without any discussion of process or user testing.



- In the category of Interaction Design
- Vipps AS:
Norway
Everyday simplification - for everyone
Vipps is a mobile payment app that consumers can use to pay for products and services online, pay friends and family, log into different online sites, settle expenses between friends and pay bills.
The jury commented:
Vipps is a very convincing payment application that fits well into people’s daily lives. It is functional, versatile, and easy to use, and will delight all users who do not want to waste their time with complex instructions. The developers have worked hard over time to improve functionality based on user feedback, but no mention is made of direct user research or prior consultation, which seems to be increasingly the case in the digital era – launch first and wait for the users to point out the problems.



- In the category of Social Inclusion
- Hephata Diakonie:
Germany
Brand Development “FÜR UNS”
With this brand FÜR UNS, Hephata Diakonie wants to convey the idea of inclusion and integration of all people in need of help into society. Therefore they develop and sell products and services that can be used by anyone who shares the idea of equality
The jury described this entry as:
A good idea and a way of drawing attention to and promoting the idea of social integration and quality employment for disabled people. An instantly recognizable logo and well-established branding convey the positive message of design for all. A clever positioning that has established the Für Uns range across mainstream supermarkets in Germany, reinforcing the Universal Design message and providing rewarding feedback to the company’s disabled and nondisabled workers.



- In the category of Graphic Design
- Hobonichi Co., Ltd. / BB STONE Design Psychology Unit, Inc.:
Japan
The Hobonichi Note with Patented Ruled Line Design Aiming to Reduce Users’ Visual Stress
Some notebook users suffer from visual stress (discomfort and/or pain) due to the annoying characteristics of the ruled lines. This project was motivated by our desire to reduce visual stress for those users, and we finally succeeded in inventing the now-patented ruled line design of the visual stress-free Hobonichi Note.
The jury commented:
Small details count, and good design can come from small changes. The patented Hobonochi Note is functional and beautiful, based on a simple idea supported by participatory research. If this notebook design does what it claims it could help address dyslexia and mental stress and improve literacy.



Bronze Award 2021
- In the category of Public Space Design
- Aneby Co., Ltd.: Japan
Inclusive Playground Equipment “Eruci”
Eruci is a swing designed to encourage children to play together. Within its slender structure grouped seats are suspended on multiple ropes, allowing children of diverse abilities to push and pull together. This form of collaborative play encourages cooperation, understanding and empathy rather than competition. A flexible seating surface adjusts to body weight and form.
The jury found this entry to be:
An interesting idea encouraging inclusive play and behavior among children with a range of capabilities and a good universal design approach to playground equipment. Unfortunately no evidence is given of consideration to the needs of children with specific disabilities, nor of user engagement during the development.




- In the category of Public Space Design
- Toranomon Station District Urban Redevelopment Association (MORIMURA ESTATE, INC. / Fujiya Building Co., Ltd. / Chuo-Nittochi Co., Ltd. / Sumitomo Realty & Development Co., Ltd. / Tokyo Metro Co., Ltd. / Nomura Real Estate Development Co., Ltd.) / NIHONSEKKEI, INC. / Mitsubishi Jisho Sekkei Inc.: Japan
Tokyo Toranomon Global Square
Toranomon Station was known for its chronic congestion due to narrow circulation areas and platforms. An extensive public / private collaboration has delivered essential platform widening along with an underground road connection, and a spacious station square in the form of a universal public space in front of the station.
The jury described this entry as:
A big renovation project with an impressive design strategy to solve crowd management and improve the shared public and commercial space. An extraordinary seamless integration of subway station and public realm is achieved, but there is no evidence of user consultation and a lack of attention to certain user groups is revealed in the final design in particular in terms of color contrast, and legibility of signage.



- In the category of Product Design
- Mitsubishi Electric Corporation: Japan
P-Series two-door refrigerator suited to living alone and cooking one's own meals
This two-door refrigerator is targeted at single people in their 20s living in small apartments lacking adequate kitchen and cooking space. The refrigerator top can be used as a workspace for easier, more enjoyable cooking. A microwave oven or other appliance can be placed on top, and the top can also temporarily hold food ingredients or drinks removed from the refrigerator.
The jury saw this entry as:
Another competent Mistubishi appliance, targeting people in their 20s with several thoughtful usability features. In densely populated urban areas design for the smallest living spaces is becoming increasingly important, especially for young people and also for other age groups living alone. In this respect, this refrigerator is a good example of targeted user-friendliness, although aspects of universal design could be better elaborated on the product itself.



- In the category of Product Design
- HIROSHI KAMIBEPPU: Japan
smart box
Toilet space design has significantly evolved over recent years, but some elements have not been given adequate attention. For example, no specific waste disposal box for sanitary goods is available for narrow toilet spaces. To fill this gap a new wall-embedded smart box is proposed, that is easy and stress-free in use. This women-friendly product is appropriate for modern toilets across a wide range of applications, from private residences and apartments to high-rise office buildings. A simple and beautiful idea to meet a clear need.
The jury commented:
An interesting project seeking to improve on and extend existing solutions, in particular in addressing issues surrounding the disposal of women’s sanitary products. The jury raises the question of whether user consultation and research has been conducted, pointing to aspects of ergonomy, placement and cleaning and usability.


- In the category of Service Design
- Shekulo Tov Group: Israel
A smart system for interactive & continuous rehabilitation process - ST Software & 'MYWAYUP' application
ST is an organizational software for digitally managing rehabilitation processes by reducing bureaucratic duties and maximizing personalization. The MyWayUp application facilitates a continuous interactive connection with each service user, thereby increasing support, independence, and personal responsibility over the rehabilitation process.
The jury commented:
This digital management tool based on interactive connection between service provider and user is a clever use of smart technology to increase administration efficiency and personalization for the individual in the rehabilitation process. Although this solution can support independence and more rapid integration into society and employment, the usability in terms of interface and visualization for the user is not clear. The jury cannot identify any user involvement, testing, assessment or validation in its development.




- In the category of Education
- SoftBank Corp. / Kagawa University: Japan
AssistGuide
AssistGuide is a mobile application to assist people with developmental and intellectual disabilities. The app helps people visualize "what to do" and "how to do" scenarios to solve everyday challenges and difficulties by breaking them down into discrete steps. Visualization is especially helpful where spoken or written instructions would be difficult to understand.
The jury said of this entry:
The intention of this application is really strong and could be valuable for a diversity of users as it aims to facilitate the inclusion and independence of people with disabilities in their everyday life. The concept appears to be experimental but with an inclusive design process involving a diversity of user and testing it could be developed to become a useful tool.




- In the category of Imaging the Future
- Kanagawa Institute of Industrial Science and Technology: Japan
Change the world with artificial opals
This project proposes the practical use of sustainable alternative pigments based on an artificial opal – a non-toxic, environmentally friendly and non-fading oxide. A spectrum of colors can be produced through the interference of light rays within its microstructure. The goal is to foster a more sustainable and safer society through this alternative to conventional pigments.
The jury commented:
An exciting idea. This product has considerable potential as an alternative to existing pigment technology, thereby pointing the way towards a more sustainable future across many fields of application. Although inventive and backed with impressive scientific documentation the connection to universal design is unclear.


- In the category of Imaging the Future
- JUNKO IKENO: Japan
Separation NEO wig
A user-friendly wig design consisting of a neckline base element and a head element, both of which are custom fitted based on individual data derived from 3D scanning.
The jury described this entry as:
A high-performance product with real potential for personalization that addresses an area of real need for people experiencing hair loss. Although the importance of offering a viable solution to this issue is definitely there, the connection with universal design is unclear.



- In the category of Imaging the Future
- JYP Conseils & Solusphere: France
Hospitality Lodge
More than a modular building, Hospitality Lodge offers new opportunities by expanding home space with an independent building. Besides its Universal Design, Hospitality Lodge can accommodate a wide range of activities and a diverse range of users. It takes psychological factors into account with non-stigmatized decoration and access to caregivers.
The jury commented:
A versatile concept that goes beyond the needs of people with disabilities living independently close to their families, by offering a range of subsidiary uses. Not a new idea, this solution needs more user research and design detailing, such as space layout, organizing of utilities, use of material, heating and cooling.



- In the category of Fashion Design
- Three Rivers: Japan
Fasten buttons with one hand - great, hemiplegic people live an independent life
The Three Rivers shirt enables hemiplegic people to dress themselves, as they can fasten its buttons with one hand. Smartly or casually dressed, they can go out appropriately clad and return to society.
The jury saw this entry as:
A clever idea for a rare condition, but this might have other applications for those with temporary disability. Universal design lies in the simplicity and good handling of everyday objects to enable independent living, which is addressed in this project.




Award of Excellence for Student Design Challenge 2021
- School of Architecture, Bangkok University: Thailand
Imprisonment without Incarceration
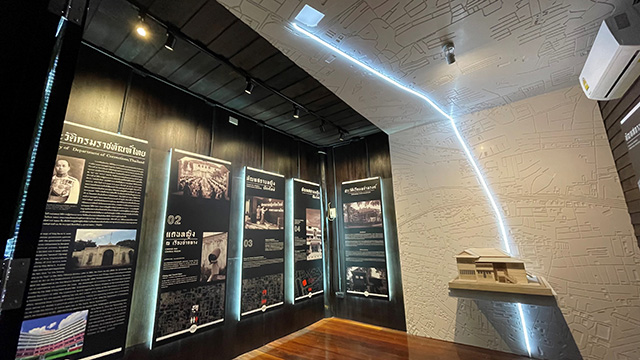
Tammarong House is a vocational training center where prisoners are trained by working. It consists of a spa, a massage centre, a restaurant, and an exhibition about the prisoners‘ life. These activities advance understanding of the idea of “imprisonment without incarceration” among the general public, while the prisoners are re-integrated to society.
The jury applauded Tammarong House as:
A terrific social justice project for architecture students. The jury honors this level of attention for people too often disparaged and ignored. Considering the intercultural context, the resocialisation program developed in the university context seems to be of great importance for the situation of prisoners in Thailand. In terms of the universal design framework, the jury commented that the project demonstrates little awareness of designing a context that would work for people with diverse physical, sensory or brain-based limitations.




Award for Student Design Challenge 2021
- Shizuoka University of Art and Culture Seirei Christpher University Collaboration Program Group 4: Japan
Neck Rotation Seat for Parents and Children with SMA Type-I
Children with SMA (spinal muscular atrophy) type-I have a weak (unstable) neck, which makes feeding them difficult for parents. As a solution, we have developed a child seat that assists in the rotation of the neck. As a result, the burden on parents is reduced, and parents and children have more time to spend together. In addition, this seat makes it easier for children to check the effects of treatment by moving their necks on their own, thereby increasing motivation for treatment.
The jury said of this entry:
Although not universal design this is a very strong project dealing with a real issue in the field of assistive technology and an impressive multi-disciplinary collaboration between rehab users and design students. An excellent design process that engaged parents in problem identification and by focusing on specific user’s requirements resulted in a highly functional solution for this assistive device. A greater focus on user-friendly appearance factors could have improved the end product visually.



- SHIZUOKA UNIVERSITY OF ART AND CULTURE / SEIREI CHRISTOPHER UNIVERSITY: Japan
United Bathroom Design For The Dementia Elderly
The number of older people suffering from dementia is increasing every year. Due to the large number of patients who suffer from this illness, dementia is a disease we are all familiar with. In this project, they researched symptoms of dementia and its impacts on their daily lives. Bathing is one of the common problems dementia patients face and the ideas suggest how design can ensure a safe and comfortable bathing environment.
The jury observed that:
There is a considerable degree of thoughtfulness and familiarity with key issues in this nicely presented and consistent group project. The solution is well executed, with some promising ideas that bring together different elements such as the layout and the well-planned rest areas. A promising set of ideas but needs further development and direct testing with representative users.




- Shizuoka University of Art and Culture Seirei Christopher University Collaboration Program: Japan
Incorporating Ankle Supporters into Your Daily Life
In order to prevent ankle ligament damage caused by sprains, this project proposes ankle supports which users will want to wear everyday. By using hard fabric as a core material and adapting a braided fixing method, like a shoelace, they have developed an ankle-support that is thinner, easier to put on and take off, and most importantly, more fashionable.
The jury described this project as:
Another well thought through idea addressing a common need. The solution of this simple bandage with a clever use of materials is a novel take that could appeal aesthetically to a wide range of users and is universal design thinking in that sense. However, there is no mention of an inclusive design process, and simple user trials and feedback would have been helpful in developing and optimizing the concept further.


- SUAC SCU Collaboration Program: Japan
Rakurakutokutoku
This product is aimed at those who can use only one hand or whose hand movement is restricted due to illness. A simple piece of self-help equipment to assist people with disabilities in pouring water and soft drinks from a pet bottle.
The jury commented that:
This is a good example of a joint student project well presented with a touch of humor. A charming idea and nice solution for a common problem that is not so easy to solve. Although similar products exist, this one appears to be different and perhaps more human. It would be worthwhile to do further research and prototyping with potential users to establish an assessment of practicability and acceptance in order to come up with an attractive final product that can be displayed in a home at an affordable price.



- SUAC×SCU Collaboration project Group6: Japan
Tooth brushing support goods for autistic patients
Brushing teeth is an essential daily activity and from their research they discovered that this is a very stressful task for autistic children and their parents. This design aims to reduce the distrust of tooth brushing in autistic children so that they can begin to enjoy it, and as a result also educe the burden on their parents.
The jury observed:
This student project tackles a well-known challenge in a creative and fun way and aligns it with the typical preferences of autistic children for objects of tactile pleasure and comfort.
However, there is no mention of user research and testing which could be useful in terms of improving the functionality and aesthetic features of the final product.



- Free university of Bozen-Bolzano: Italy
BASTONI - 16 Interventions of modern walking
An invitation to design a walking-stick that helps rediscover the pleasures of walking. The student group reworked the walking-stick in a contemporary spirit, by creating useful objects, tools for work and leisure and self-defence, and also for time spent in the company of others: sticks that express the owner’s personality, interests, values, and its special needs.
The jury found this:
A very creative idea and interesting student design project beautifully presented. It underlines the importance of dealing with the most mundane everyday objects in the perspective of universal design. By applying materiality, creativity and design, stigmatization can be avoided which is at the heart of universal design. But so too is user consultation, testing and validation and unfortunately, no evidence of this is given.



- Shizuoka university of art and culture: Japan
A rehabilitation tool used by stroke patients to express their emotions
This project focused on various problems experienced by patients with hemiplegia due to stroke. This is said to affect 1 in 4 Japanese people at some time in their lives. Considering the diversity of symptoms and also the relationship between patients and their family, they designed rehabilitation tools that lead to joy in rehabilitation and daily life.
The jury described this entry as:
A well-executed student project that involved learning about hemiplegia. Although a playful design solution and a successful introduction to the world of universal design the final design fails to really push boundaries, probably due to a lack of user involvement in the design process.

Citations for Grand Awards (2)
Citations for Gold Awards (9)
Citations for Silver Awards (18)
Citations for Bronze Awards (10)
Citations for Award of Excellence for Student Design Challenge (1)
Citations for Awards for Student Design Challenge (7)
Announcement of IAUD International Design Award 2021 Winners





